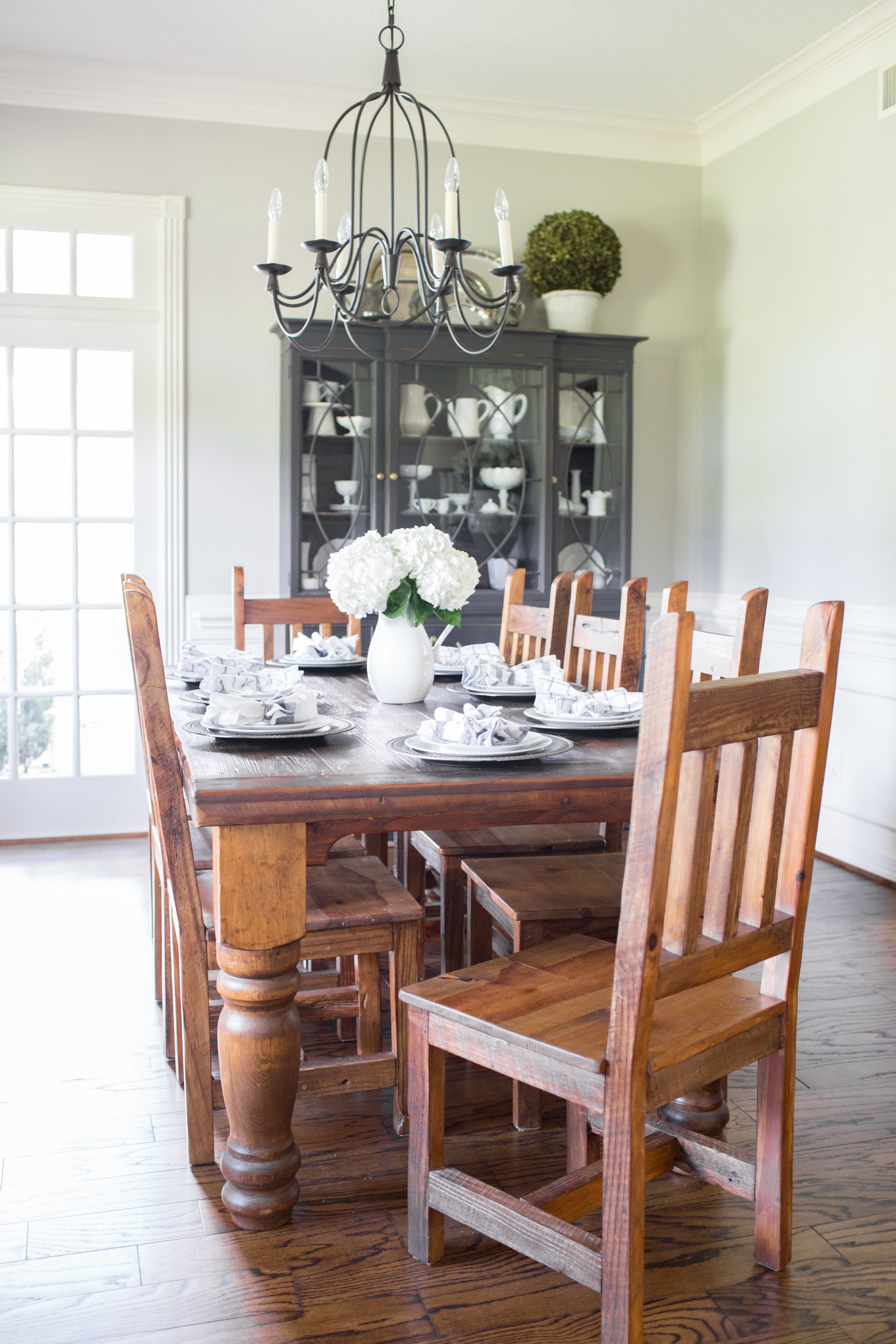Moore House Interiors Home: Remodel Part 1
When we bought our house about 5 years ago; it was a dream come true. Five acres for the kids to run around, a pond for fishing & a dream to redo our home just the way we wanted it. Oh & the sweet neighbors! The house had fabulous bones, but it was dark...really dark & a bit dated.
This was the first renovation I ever led & I learned so much throughout the process. I think the experience of walking through my own remodel has helped me relate to our clients. I’ve been there & I know how stressful & overwhelming it can all be, however, if you have the right people on your team to help you make the right decisions, it turns out to be a homerun. And did we ever luck out with the most amazing team at Stillwater Builders, who walked us through the process & brought my vision to life.
Welcome to our home.
First up, the dining room, breakfast nook and kitchen....paint, paint & more paint. I wanted to lighten this place up & get some updated decor in all these areas! Yall, I have 15 shades of gray up on the walls trying to find the right color that would look the same throughout the house.
BEFORE
AFTER
The Details
Paint Color: SW Collonade Gray
Chandelier: Pottery Barn
Sign: The House of Belonging
Table & Chairs: Mayfield Custom Furniture-Kaufman, TX
Head Chairs: Target
Next up, the breakfast nook--as you can see it was red...really red, as was the entire kitchen. In this room we added wood beams to the ceiling to add a little rustic feel, as well as some paint, a new light fixture & our own furniture. We also decided to continue the wood floors that are in the formal living & dining into the kitchen & breakfast nook.
BEFORE
AFTER
And last on our Part 1 of the tour is our kitchen, the most drastic change to the house. When we first looked at the house, I walked into the kitchen and immediately knew exactly what I wanted to do. Now this kitchen, as is, is really pretty, just not our taste. The red had to go, and so did the raised area on the island. And I really really really wanted new windows (have I mentioned that I HATE arched windows?), which my husband thought I had lost it. I love the brick around the stove, but due to some issues we ended up having to take it down. I'm over the moon excited about how it turned out. It fits our needs perfectly & just feels like us.
BEFORE
AFTER
The Details
Cabinet Color: SW Pavestone
Wall Color: SW Collonade Gray
Countertops: Macaubus White Quartzite
Backsplash: Cotton White Subway Tile
Light Fixtures: Pottery Barn
Counter Stools: World Market
Contractor: Stillwater Builders, LLC
Photography: Chelsea Davis Photography & Grace Laird Photography
Thanks for joining us on Part 1 of the tour. If you have any questions, please leave us a comment or shoot us an email. We'd love to hear from you. A big thanks to the guys at Stillwater Builders who helped see our vision & make it a reality, and also to Chelsea Davis Photography & Grace Laird Photography for capturing these stunning pictures of our home. I can assure you that our house has never been or ever will be this clean again!
**All before photos were taken from HAR.com. All AFTER images are ©Moore House Interiors.















