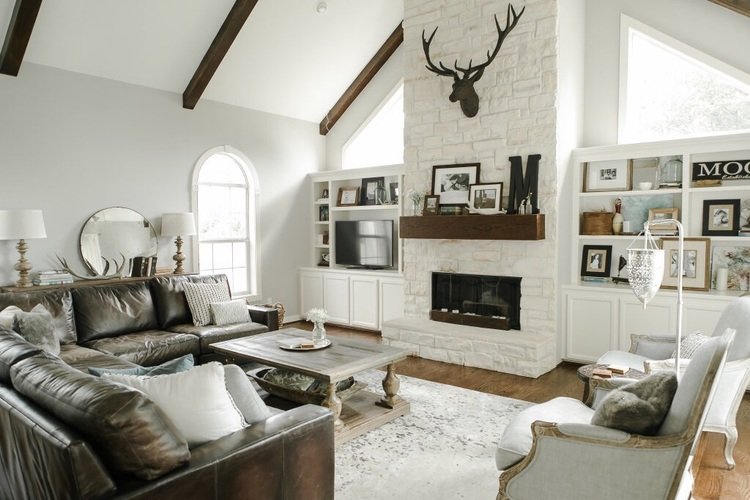Moore House Interiors Home: Remodel Part 2
We are back sharing more of our home renovations tour here on the blog! This post we are looking at our family room. We absolutely love this room, both before we bought the house and even more after the renovations. We spend so much time here -- watching our favorite TV shows, playing games, family movie night, hosting Bible studies & friends.
When we bought the house, as you can see, it had a really yellow feel to it. The walls and ceiling were a beige, as was the tile & the stone on the fireplace. I really wanted to lighten up this room, like we did the rest of the house. We painted walls, ceilings & trim. We carried the hardwoods throughout this room. We also didn't like that the TV built ins were on an angle, so we had our carpenter straighten that out for us. And then we added in our own touches to make it our space.
BEFORE
AFTER
Obviously with every remodel & new home budget plays a HUGE role in what can be done. The picture above shows all the things that we did with the initial renovation because our budget was tapped. When we work with clients we always advise that the clients do as much of the big stuff as they can with the larger/messier parts of the renovations. I always knew there was more that I wanted to do in this room but our budget didn’t allow for it. The floors were a must & so was the cabinetry because floors are a pain to do while living in the space, so we decided to do them all at the beginning & the other smaller projects could wait until later…when our savings account was replenished.
So after we’d been here a few years we decided to plank our vaulted ceiling & get rid of the fan. Here again, my husband didn’t think planking the ceiling would add much to the space, but in fact, it made our ceilings feel taller & the room feel bigger & not to mention the character it adds to this house. While we were working on the ceiling, we also decided it was time to go ahead & beef up those faux beams & make them match the other beams we added in other areas of our house during our initial renovation. During this smaller renovation we also removed the arched windows & what a difference that made.
The Details
Paint Color: SW Collonade Gray
Hardwood Stain: Spice Brown
Couch: Pottery Barn
Chairs: Restoration Hardware
Rug: Home Goods
Coffee Table: Joss & Main
Mount: Restoration Hardware
Initial Renovation Contractor: Stillwater Builders, LLC
Renovation Part 2 Contractor: RyNo Services
Photography: Chelsea Davis Photography & Grace Laird Photography
This space turned out even better than I had imagined it in my head! It's a space where I hope that people come & immediately feel at home. A place where people can put their feet on the table & not worry that they will mess up something. A place for sharing life, good conversations, laughter & tears, because we really believe that God created homes to be shared.
**All stock photos were taken from HAR.com. All AFTER images are ©Moore House Interiors.



